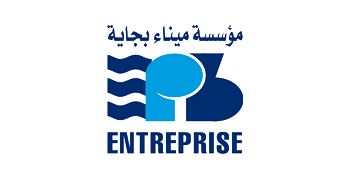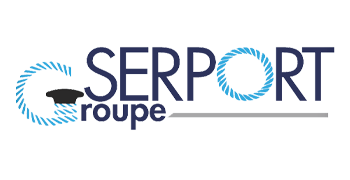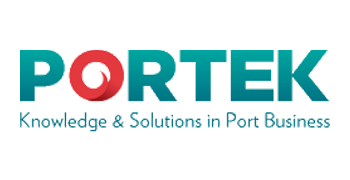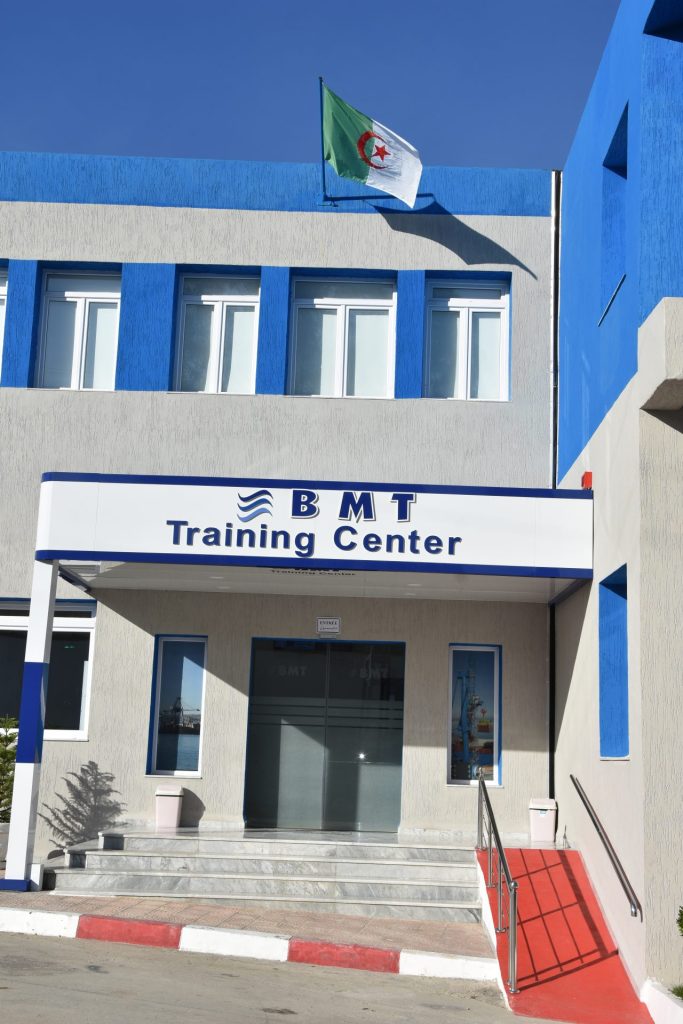BMT Training Center
Home - BMT Training Center
A center of excellence dedicated to port training at international standards
Introduction to BMT Training Center
BMT Training Center is an international-standard training center dedicated to port professions, with the primary goal of meeting the expectations and aspirations of port companies by supporting the development of internal skills through tailored training programs designed to meet their specific needs.
Located in a calm and conducive learning environment, BMT Training Center offers over 560 m² of teaching and administrative space across two levels, including two simulation rooms equipped with four state-of-the-art immersive simulators, four classrooms, a conference room, a computer lab, a reading room, a trainers’ room, a dining area, a cafeteria, and a relaxation space. Advanced audiovisual tools are also provided for instructors and trainees.
Practical Port Handling Training with Immersive Simulators
Expertise and Learning Environment
Training is delivered by experienced instructors specialized in port handling operations.
Well-designed training spaces covering 139.9 m² are dedicated to various simulation exercises.
The immersive simulators at BMT Training Center allow trainees to perform simulation exercises with the following advantages:
- Reduce risks associated with training
- Conduct hazardous exercises safely
- Simulate extreme weather conditions
- Provide objective and reliable evaluation
Familiarisation avec l’équipement
portuaire par l’acquisition des bonnes pratiques pour une manipulation sûre et efficace
Environnement Idéal
Un environnement favorable pour un apprentissage optimal et immersif
Modern classrooms for interactive and effective learning.
Infrastructure
Administrative Spaces
| N° | Use | Area |
|---|---|---|
| 01 | 04 Offices | - |
| 02 | Cafeteria | 40m² |
| 03 | Reception | 10,5m² |
| 04 | Dining Room | 90m² |
| 05 | E-learning Room | 19m² |
| 06 | Trainers’ Room | 27,50m² |
Training Facilities
| N° | Use | Area | Capacity |
|---|---|---|---|
| 01 | Immersive Simulator Room 01 | 81,90m² | 04 |
| 02 | Immersive Simulator Room 02 | 58m² | 04 |
| 03 | 4 Classrooms | 45m² | 64 |
| 04 | Computer Lab | 46,50 m² | 10 |
| 05 | Conference Room | 85,45m² | 60 |
Supported by Trusted Partners
Our Partners






